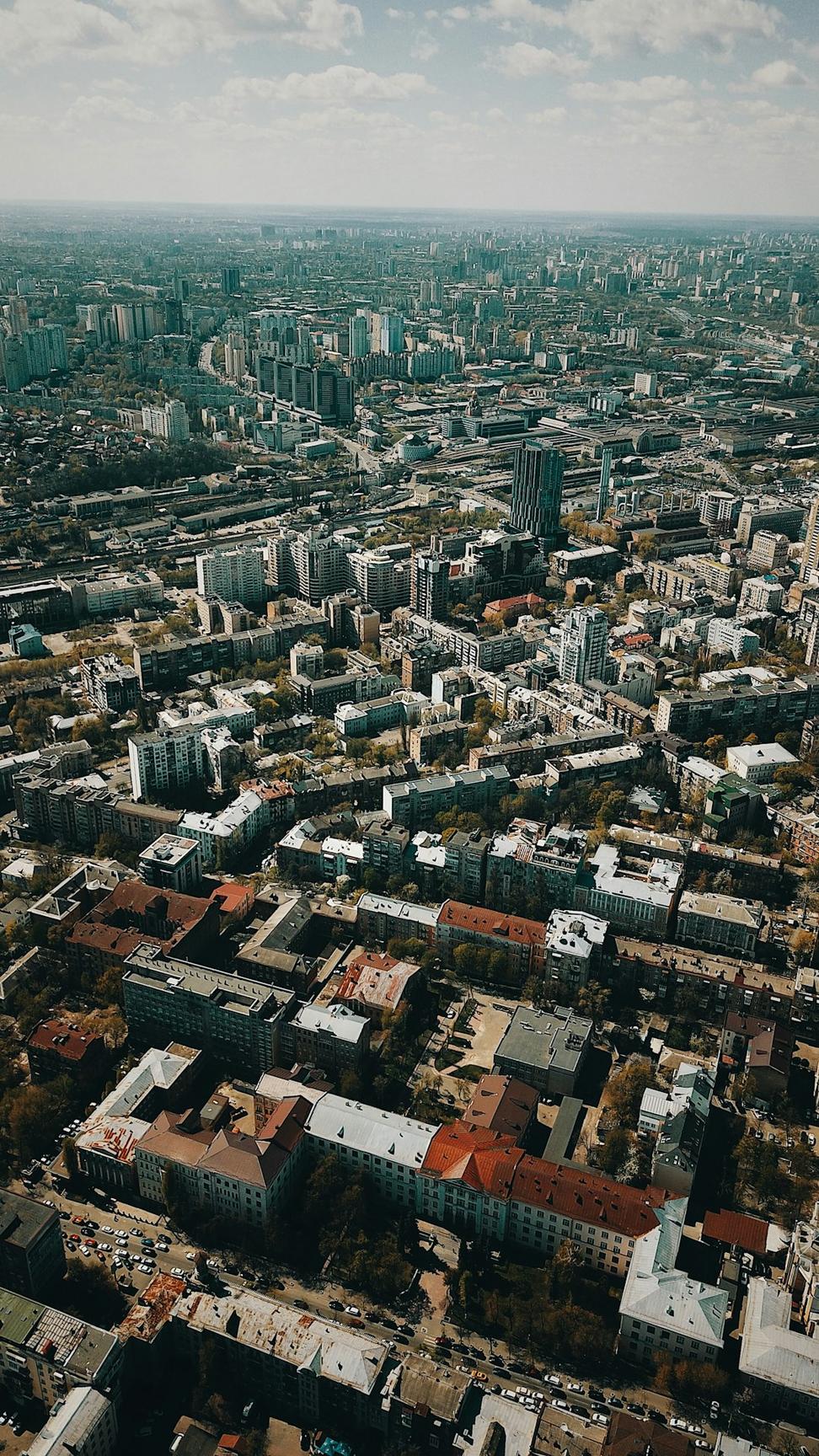Quick Site Input
Drop in your property address and we'll pull up everything - zoning codes, setback requirements, height restrictions. Saves you like 3 hours of digging through city databases.
Zoning Overview Map
Interactive Constraint Analyzer
Honestly, this tool's been a lifesaver. Drag the sliders around and watch how building parameters shift based on Toronto's bylaws. It's like having the city's entire planning department in your browser.
Development Potential
Based on current inputs, here's what you're looking at. Keep in mind these are ballpark figures - there's always some wiggle room when you talk to the city planners.
1,000
Max GFA (sq m)15
Max Height (m)Constraint Alerts
Projects over 3 stories need this - and yeah, it takes about 2 weeks to get done properly.
Site's within 50m of a heritage property. Not a dealbreaker but you'll need extra documentation.
You're near a subway station - might qualify for density bonuses if you play it right.
Zoning Code Lookup
Toronto's got like 50+ different zoning designations and honestly, they're all a bit cryptic. We've translated the most common ones into actual human language.
CR - Commercial Residential Mixed
This is your bread-and-butter urban zoning. Ground floor retail or commercial space, residential units above. Pretty flexible with what you can do.
Site Layer Analysis
We stack up all the constraint layers - utilities, easements, setbacks, you name it. Helps you see what's actually buildable.
Market Comparables
What've similar projects been getting approved for nearby? We pull recent precedents so you know what's realistic.
Timeline Estimator
From application to approval, we'll give you a realistic timeline. Spoiler: it's probably longer than you think.

